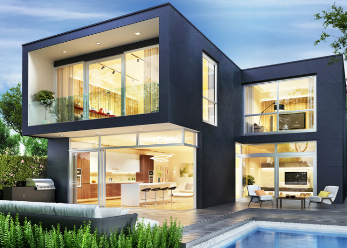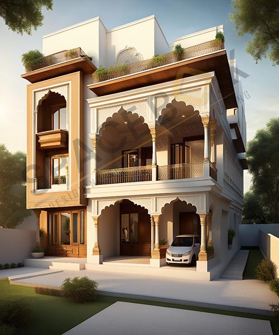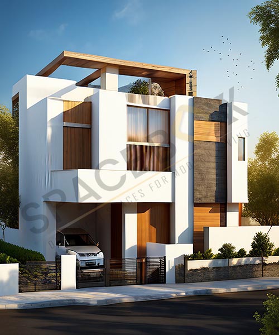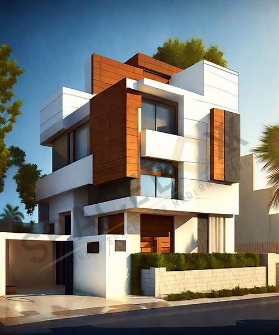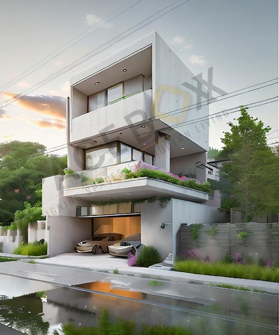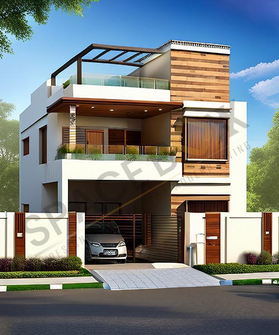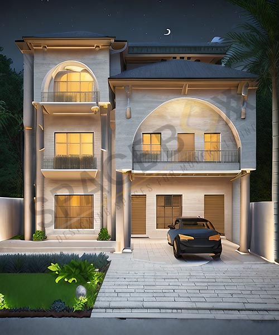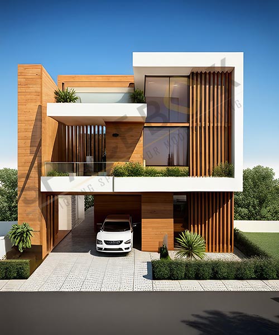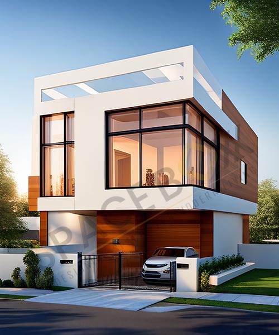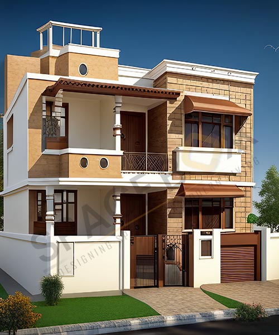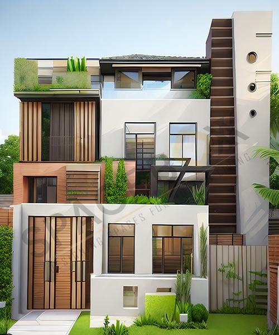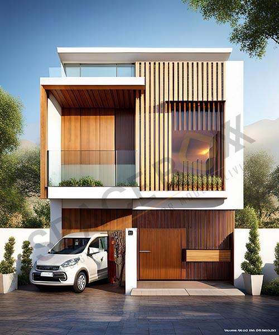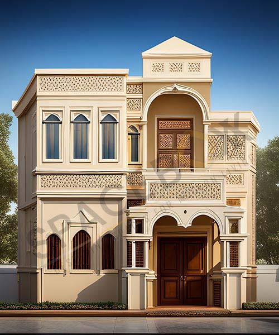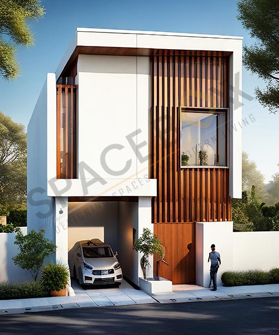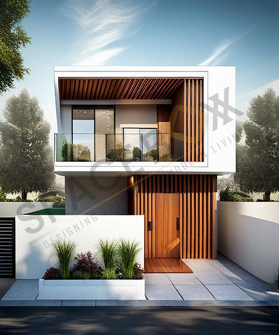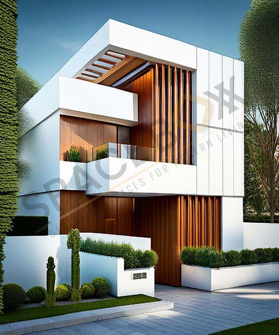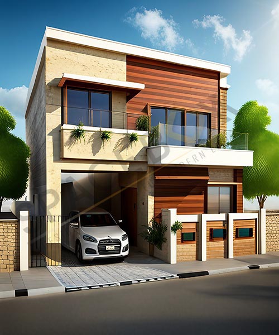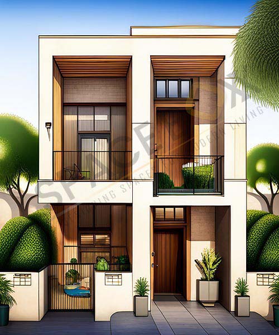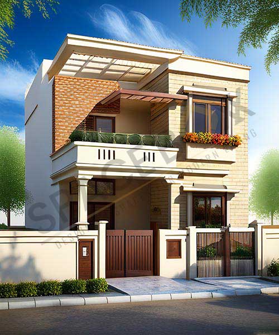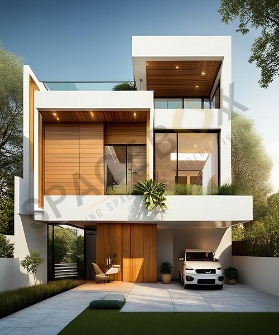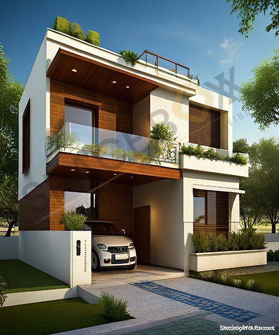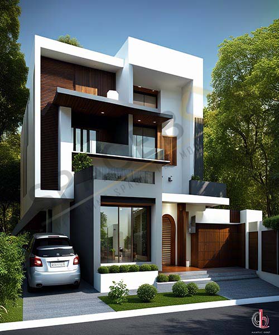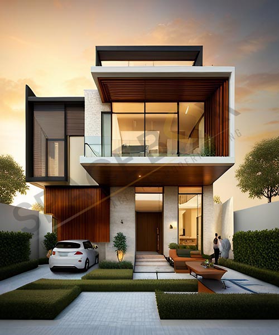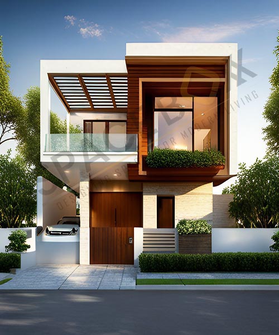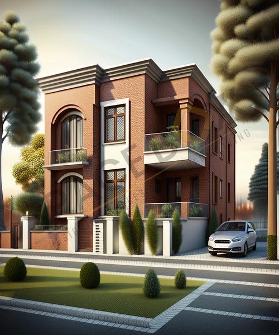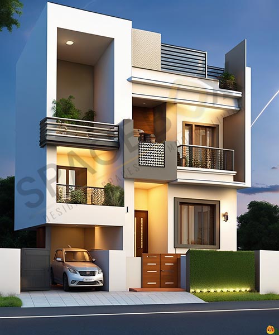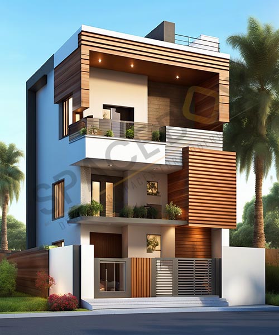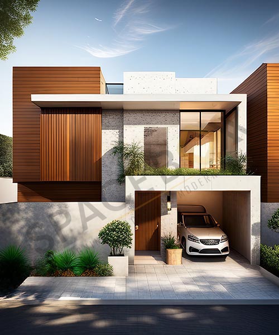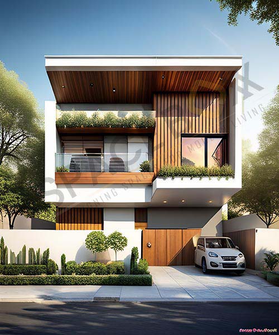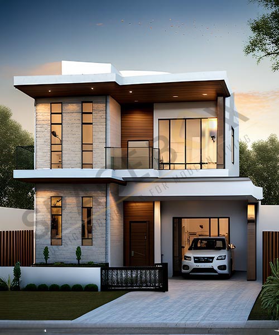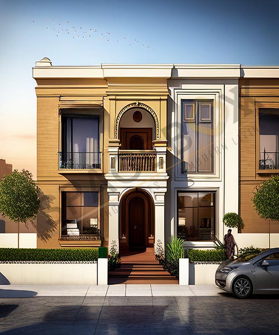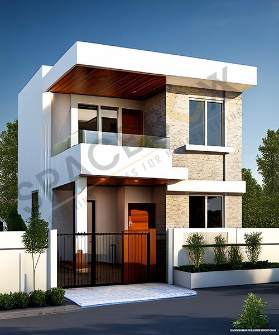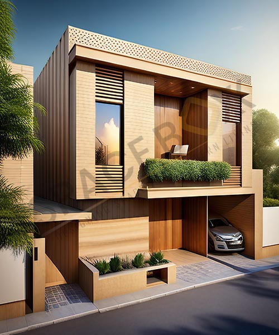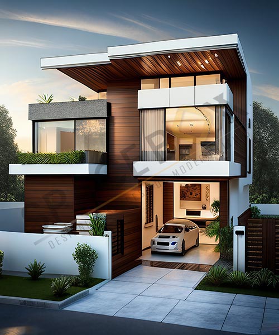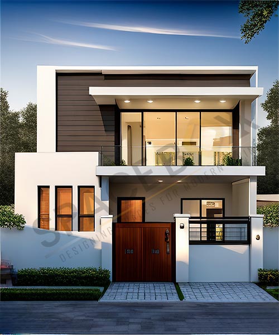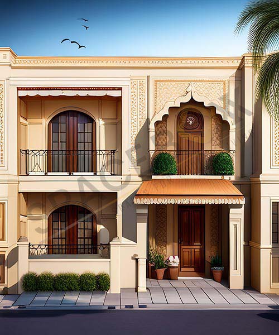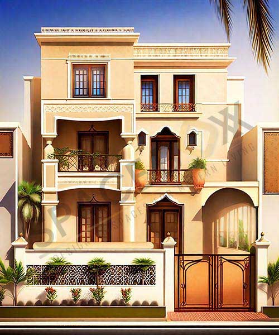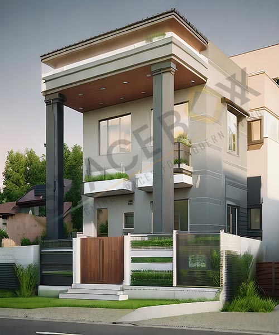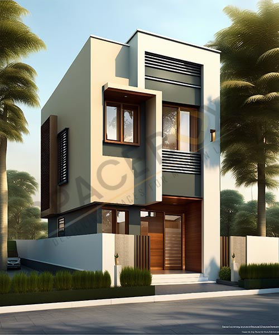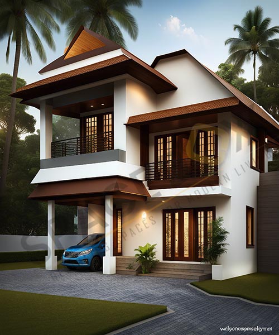ELEVATE TOYR VISION
Immerse yourself in a visual spectacle with our 3D Front Elevations, where innovation meets architectural brilliance. Our title, “Elevate Your Vision,” encapsulates the essence of our commitment to transforming your ideas into breathtaking visual realities. Through intricate detailing and cutting-edge technology, we breathe life into facades, creating a captivating first impression for your space.
Each elevation is a testament to our dedication to delivering designs that go beyond the ordinary, setting your project apart. With a keen eye for aesthetics and a passion for precision, our team ensures that every elevation not only meets but exceeds your expectations, leaving an indelible mark on your architectural journey.
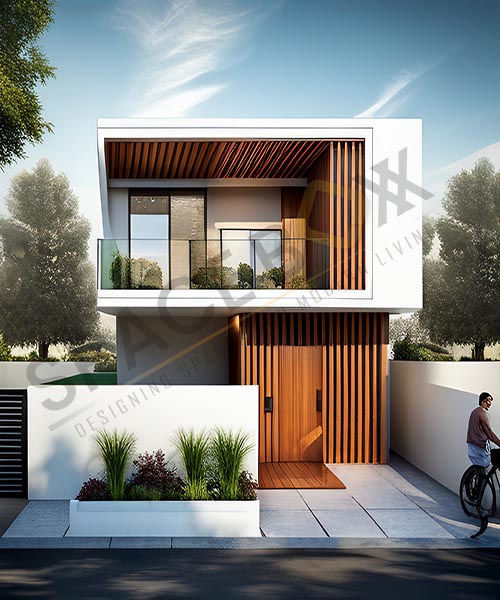
| Plot Area | 1000 Sq. Ft. |
|---|---|
| Plot Dimensions | 20X50 |
| Facing | Nutral |
| Code | 3D Elevation |
| Bedrooms-3 | Bathroom-4 | Floor-2 |
| Kitchen-1 | Dinning-1 | Lobby-1 |
| Living room-1 | Parking-1 | Lawn-0 |
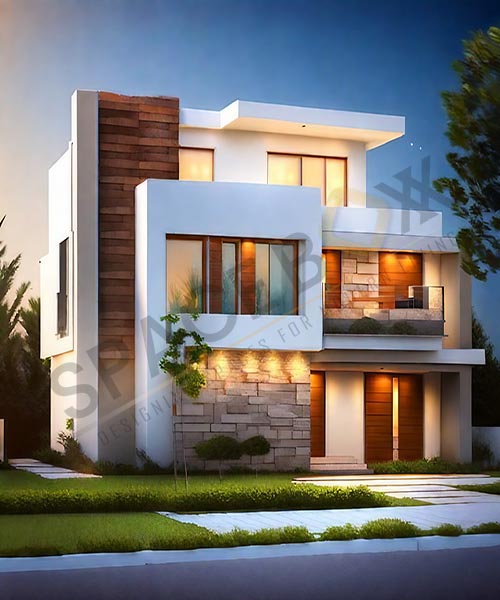
| Plot Area | 1500 Sq. Ft. |
|---|---|
| Plot Dimensions | 30X50 |
| Facing | Nutral |
| Code | 3D Elevation |
| Bedrooms-4 | Bathroom-4 | Floor-2 |
| Kitchen-1 | Dinning-1 | Lobby-1 |
| Living room-1 | Parking-1 | Lawn-1 |
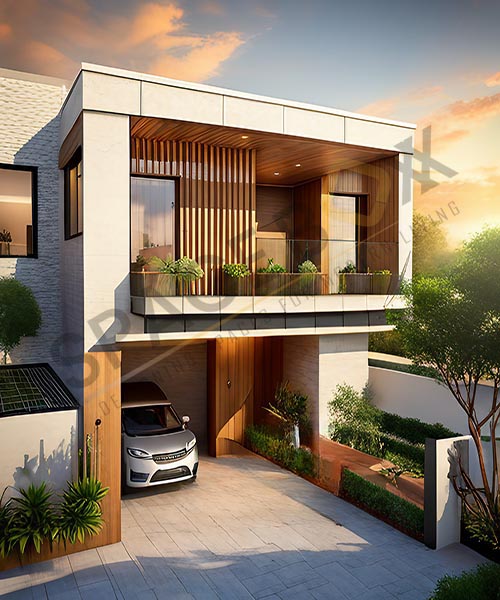
| Plot Area | 800 Sq. Ft. |
|---|---|
| Plot Dimensions | 20X40 |
| Facing | Nutral |
| Code | 3D Elevation |
| Bedrooms-3 | Bathroom-3 | Floor-2 |
| Kitchen-1 | Dinning-1 | Lobby-1 |
| Living room-1 | Parking-1 | Lawn-0 |
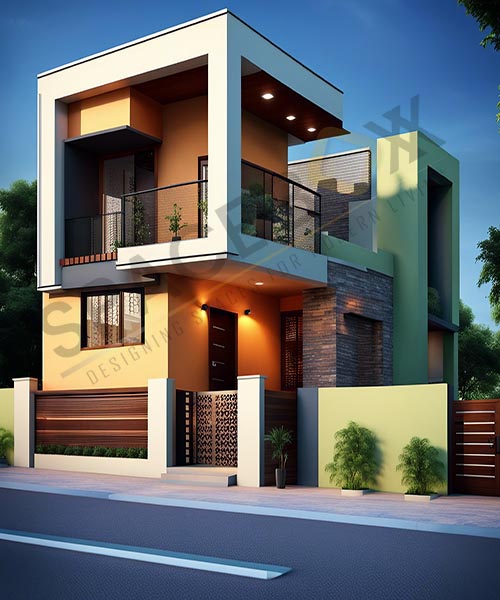
| Plot Area | 1200 Sq. Ft. |
|---|---|
| Plot Dimensions | 24X50 |
| Facing | Nutral |
| Code | 3D Elevation |
| Bedrooms-3 | Bathroom-3 | Floor-2 |
| Kitchen-1 | Dinning-1 | Lobby-1 |
| Living room-1 | Parking-1 | Lawn-0 |
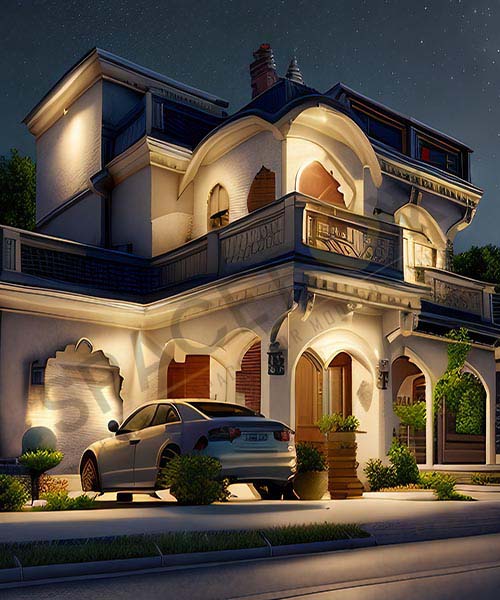
| Plot Area | 3500 Sq. Ft. |
|---|---|
| Plot Dimensions | 50X70 |
| Facing | Nutral |
| Code | 3D Elevation |
| Bedrooms-6 | Bathroom-7 | Floor-2 |
| Kitchen-1 | Dinning-1 | Lobby-1 |
| Living room-1 | Parking-3 | Lawn-1 |
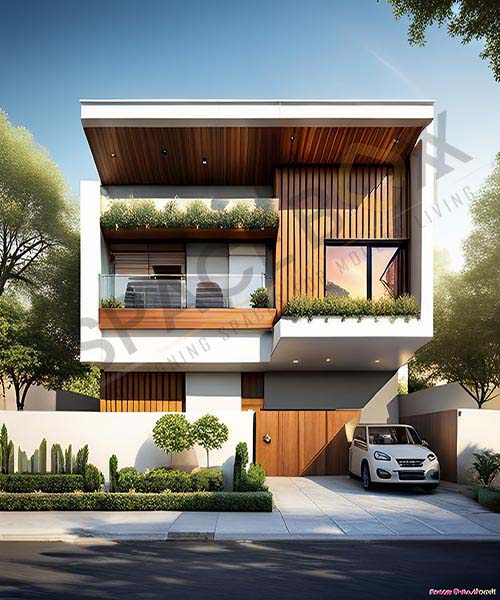
| Plot Area | 1920 Sq. Ft. |
|---|---|
| Plot Dimensions | 32X60 |
| Facing | Nutral |
| Code | 3D Elevation |
| Bedrooms-4 | Bathroom-5 | Floor-2 |
| Kitchen-1 | Dinning-1 | Lobby-1 |
| Living room-1 | Parking-2 | Lawn-1 |
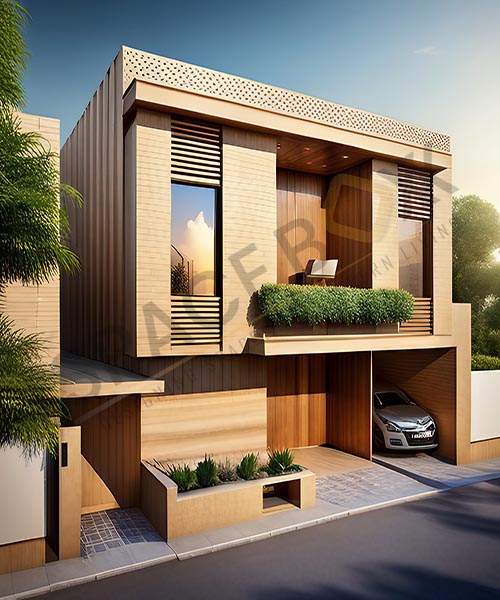
| Plot Area | 1500 Sq. Ft. |
|---|---|
| Plot Dimensions | 30X50 |
| Facing | Nutral |
| Code | 3D Elevation |
| Bedrooms-4 | Bathroom-4 | Floor-2 |
| Kitchen-1 | Dinning-1 | Lobby-1 |
| Living room-1 | Parking-1 | Lawn-1 |
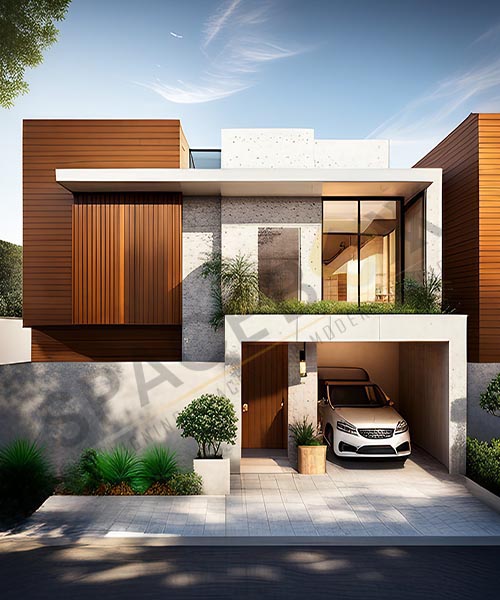
| Plot Area | 1380 Sq. Ft. |
|---|---|
| Plot Dimensions | 28X60 |
| Facing | Nutral |
| Code | 3D Elevation |
| Bedrooms-4 | Bathroom-3 | Floor-2 |
| Kitchen-1 | Dinning-1 | Lobby-1 |
| Living room-1 | Parking-1 | Lawn-1 |
Customer also visited
Step into a realm of elevated design with our title, “Elevate Spaces,” symbolizing our dedication to Room Elevation Drawing Precision. Each drawing is a testament to our commitment to transforming your room into a visual masterpiece.
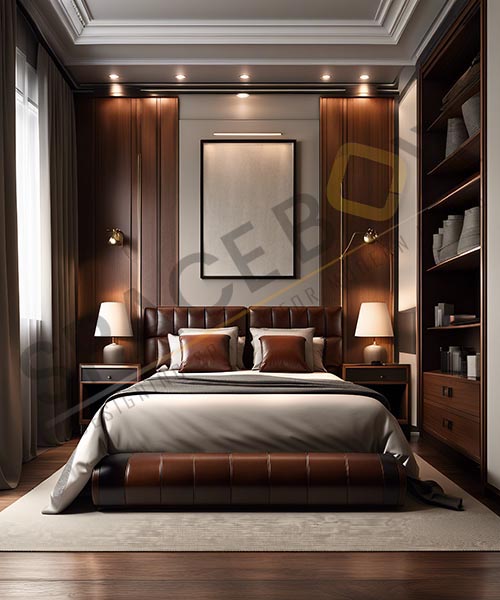
DESIGN CONCEPTS
Discover a world of creatively curated design concepts by our team of seasoned professionals. Our ideas bring innovation and elegance to your spaces, setting new standards.
OUR SERVICES
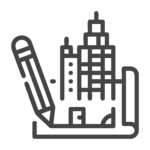
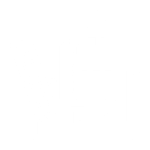
Floor Plan
Floor Plan
Our floor plans blend style and function, optimizing space for your ideal living or working environment.
Read More

3D Front Elevation
3D Front Elevation
Our 3D front elevations breathe life into designs, creating captivating facades that leave a lasting impression.
Read More

Structural / MEP/ Working
Structural / MEP/ Working
Our Structural, MEP, and Working drawings are meticulously crafted to ensure the integrity and functionality of your project.
Read More

Complete Project Drawing
Complete Project Drawing
Our comprehensive project drawings offer a holistic view, integrating every aspect for a successful project execution.
Read More
Uncover the richness of our portfolio with additional gallery photos.
WORK PROCESS
Book your requirement
Place your order through Website, Call, Text Message and WhatsApp
Tell Us
Discuss details of your plan with our Architects via call, Video conference
Pay
Make online payment through our secure payment gateway (UPI, GPAY etc.)
Enjoy SpaceBoxx Magic
Our designer will share customized design as per your inputs
A client-centric focus on delivering projects & bringing our clients visions to life
We have a client-centric focus on delivering projects bringing our clients visions to life; providing experience and creativity, along with the utilisation of cutting edge technology to ensure our solutions are born from an evidence-based approach.
Contact Us Now!
_
- Your Location.
- info@spaceboxx.in
- +91 888 99 00611
- DISCLAIMER
- PRIVACY POLICY'S
- TERMS AND CONDITIONS

